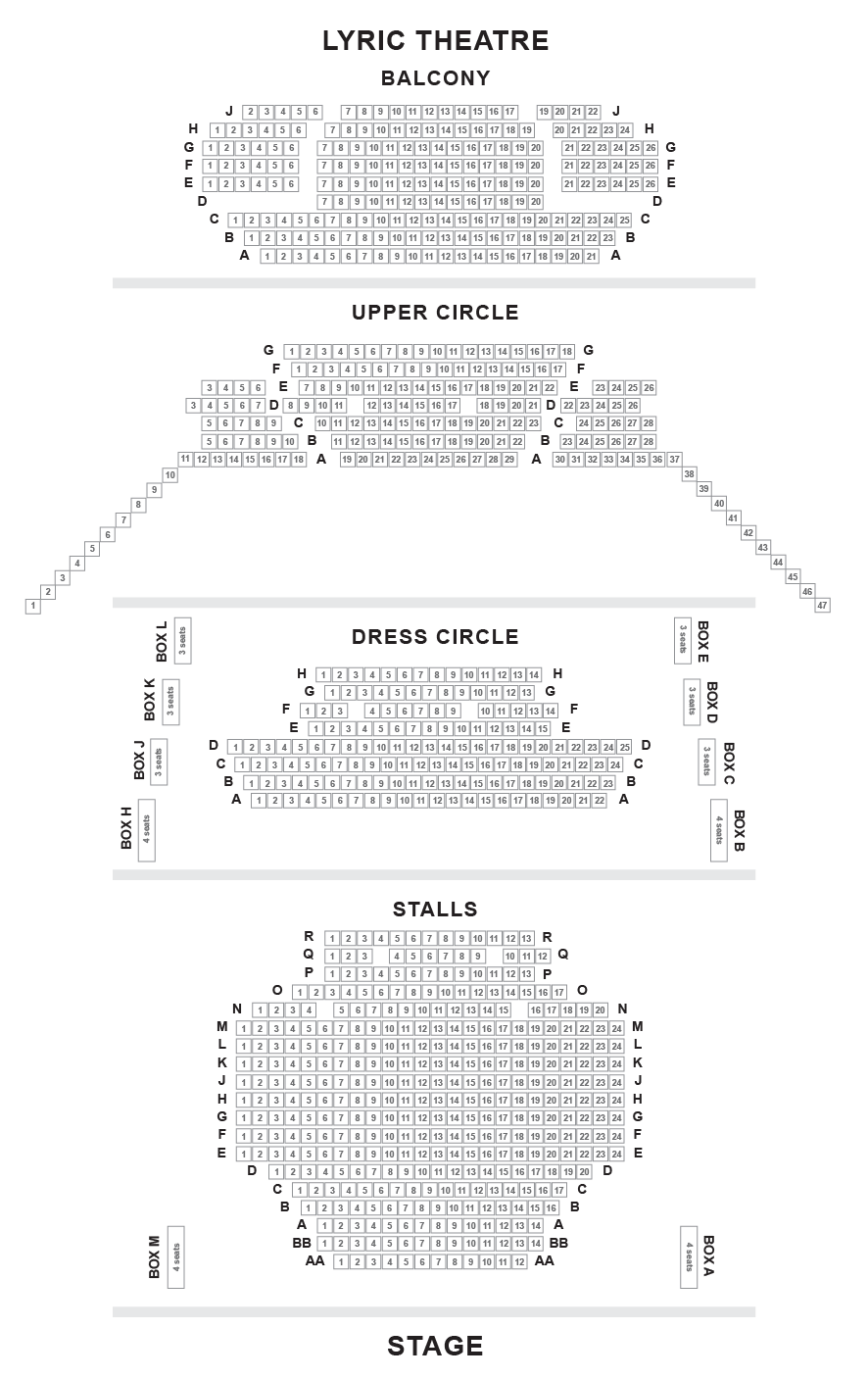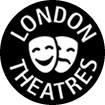
The Lyric Theatre is the oldest theatre on Shaftesbury Avenue, and is deceptively large. The venue seats around 1000 audience members over four different levels. Because of the old architecture and design, the theatre has some seats with views blocked by pillars and limited by the curvature of the balconies around the sides of the auditorium.
The Stalls
The Stalls does not have a central aisle, and is roughly hexagonal in shape. Rows are longest towards the middle, and are much shorter in the front section. Views around rows F-K in the centre offer the best overall views of the stage. There are pillars situated next to N4, N15, Q3 and Q10, which can cause sight line obstructions for those people around them. The rear section can feel quite far away from the stage and and is impacted by the overhang from the level above. The section is raked throughout, giving good views over the heads of the audience in front.
The Dress Circle
The Dress Circle is the first tier of the venue and sits above the Stalls. There are pillars next to F3 and F9, so that comfort and visibility is greatly reduced from behind these. The section is not very large, but the first four rows follow the curve of the balcony, meaning that seats towards the end look at the stage from an angle rather than directly at it. The views from the rear rows are effected from the overhang of the Upper Circle above.
The Upper Circle
The Upper Circle is the second tier of the venue and can feel quite high. The front row is extremely long and curves along the sides of the auditorium, offering side on views of the stage. There are pillars next to D11 and D17, which are in view of all seats behind them. The best seats in this section are in the centre of rows A-D. There are two aisles in this section, offering additional legroom seats for those next to them.
The Balcony
The Balcony is the highest section in the theatre and can feel very far away from the stage. The section is divided into three blocks of seats, of which the front section is the best value for money. All legroom at this level is quite tight. There are no and no pillars to contend with, so apart from feeling far away, this section does offer some good seats. Seats at the ends of rows and in the rear, side sections are restricted and priced accordingly.
FAQs
Where are the best seats for children at the Lyric Theatre?
Children prefer to sit where they can see and take in all of the action. The centre of the Stalls gives the clearest view of the stage. Some parents prefer to sit close to an aisle for easy access. In this case, the front and centre of the Upper Circle gives the best balance between view and accessibility.
Where are the Restricted View seats?
Balcony: Many seats in the Balcony are marked as Restricted View.
Upper Circle: The 2 seats on the ends of rows B-E have restricted views, and A1-13 and A36-47 have side views of the stage.
Dress Circle: G3-4, 10-11, H3-4 and H11-12 are all marked as restricted view as they have a pillar in view.
Stalls: The whole of row R is marked as restricted view, along with Q1 and 12, P1 and 13, O2, 3 and 15. Dress Circle overhang also limits the view from these seats.
What if I am hard of sight or hearing?
For details on current access provisions at The Lyric Theatre, please visit their
accessibility site or contact the access team on 0330 333 4815 or
access@nimaxtheatres.com. Access performances and touch tours are scheduled regularly. Guide dogs are welcome in the auditorium, or up to 2 can be looked after by members of the theatre management throughout the performance. Please contact the access team to book this service.
How many steps are there in the theatre?
There is 1 step up to the theatre from the street level, followed by 3 steps to the Box Office. There is a left-hand fire exit door known as the Royal Entrance which has a 4cm lip but no further steps. The Stalls are 25 Steps down from the main entrance, with the Dress Circle 6 steps up, 25 up to the Upper Circle and a further 45 to the Balcony.
Where are the toilets located?
There is an adapted toilet next to the accessible entrance in the Dress Circle. Male and female toilets are located on each level.
Where are the bars located?
There is a Stalls bar, along with an Upper Circle lounge bar that can seat 40 and cater for 120 standing. There is also a VIP room that can cater for 35 standing guests. There are no steps to the Dress Circle bar, but drinks can also be brought to the auditorium for disabled guests.
Are there wheelchair facilities in the theatre?
There is step-free access to the theatre by the side door, and step free access to Boxes C, D and E in the Dress Circle. Each box has room for 1 wheelchair and a companion. Transfer seating is also available to seats in the Dress Circle.
 The Lyric Theatre is the oldest theatre on Shaftesbury Avenue, and is deceptively large. The venue seats around 1000 audience members over four different levels. Because of the old architecture and design, the theatre has some seats with views blocked by pillars and limited by the curvature of the balconies around the sides of the auditorium.
The Lyric Theatre is the oldest theatre on Shaftesbury Avenue, and is deceptively large. The venue seats around 1000 audience members over four different levels. Because of the old architecture and design, the theatre has some seats with views blocked by pillars and limited by the curvature of the balconies around the sides of the auditorium.
 The Lyric Theatre is the oldest theatre on Shaftesbury Avenue, and is deceptively large. The venue seats around 1000 audience members over four different levels. Because of the old architecture and design, the theatre has some seats with views blocked by pillars and limited by the curvature of the balconies around the sides of the auditorium.
The Lyric Theatre is the oldest theatre on Shaftesbury Avenue, and is deceptively large. The venue seats around 1000 audience members over four different levels. Because of the old architecture and design, the theatre has some seats with views blocked by pillars and limited by the curvature of the balconies around the sides of the auditorium.
